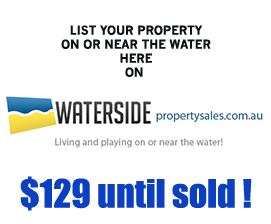DRASTIC PRICE REDUCTION – Luxury, Versatility and Space
$590,000 – $600,000
31 Warland Avenue VICTOR HARBOR SA 5211
A stunning home suitable for co-living, multi-generational living or an active family who need space. This home had a large extension built on in 2011 and the original home has been completely renovated with high spec. fixtures and fittings. There are five bedrooms, two upstairs and three downstairs. Three bedrooms have built in robes, while the upstairs master has a walk-in robe. Downstairs there is a stunning new bathroom finished to 5 star standard, as well as a separate powder room with toilet & vanity. The upstairs bathroom comprises twin vanities, double shower and separate toilet. There is a staircase with beautiful jarrah stairs connecting the two levels. A lift well exists should a lift be required. The kitchen comprises of Miele & Bosch appliances, including dishwasher. There are ample cupboards, and extensive bench space. The kitchen overlooks a large dining area, which is adjacent to the formal lounge. Upstairs, a kitchenette is well fitted out and adds to the comfort of what is a separate “apartment”. An extra living area and a balcony with amazing views completes this upper level. A huge family room, only one of the four living areas, comes with a gas log fire to keep away the winter chills, with large patio doors leading to a private patio & lawned area. For hot days, an evaporative air conditioner is ducted upstairs and into the stairwell. There is also a reverse cycle split system air conditioner in the downstairs kitchen area. At the rear of the home, a large room fully enclosed with glass is a great asset for casual living and barbecues all year round. The flooring is travertine, continuing the highest of quality fixtures. Lovely sea views and the expansive garden can be seen from this area. The laundry is spacious and fitted with a wall of built-in cupboards. A large storeroom is a practical and useful addition. With a focus on sustainable living, the home boasts a 6KW solar system, higher than normal thermal insulation in walls and ceilings; double glazed windows to the extension plus on some of the windows on the original home; 36,000 litres of rain water storage, as well as a back yard consisting of raised garden beds and trellised fruit trees. A 6m x 9m shed with concrete floor and a roller door is also in the back yard, as well as a smaller garden shed. There is secure garaging for two cars, and parking for a further two vehicles. Amazing sea and rural views abound. From windows at the front of the home you can observe the hills changing with the seasons, and many lower and upper level windows also have beautiful views of the sea, Granite Island, and the Bluff. The front garden is cottage style, with hardy and easy-care plantings. This property sits on approx. 870 square metres of land, on a quiet no through road, and offers approx. 420 squares of space under the main roof. For any further information, or to organise a suitable time to inspect, do not hesitate to contact us.

